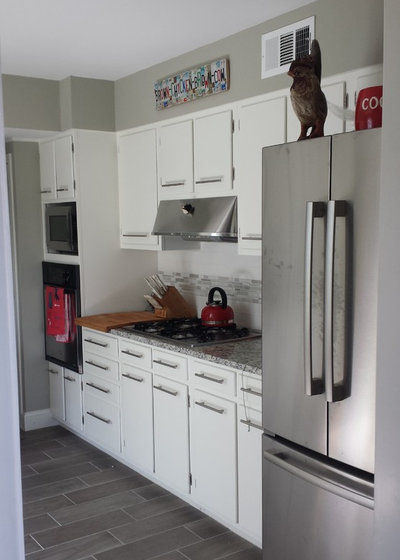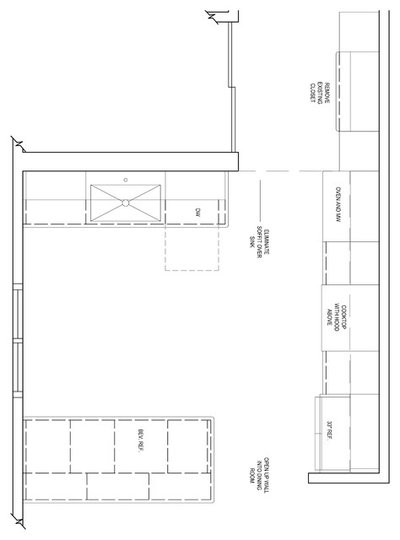Kitchen at a Glance
Who lives here: Denise Dowd and Jill Burton
Location: Kansas City, Missouri
Size: 202 square feet (18.8 square meters)
Designer: Elizabeth Rishel of Orion DesignDenise Dowd and Jill Burton purchased a midcentury townhome that fell under the historic preservation rules in their city, so when it came time to renovate their kitchen, they faced some special circumstances. “We couldn’t change the layout,” says Elizabeth Rishel, the couple’s designer, noting that moving gas or water lines was not an option. Also, “the stained glass window had to stay,” Rishel says. Fortunately, that was just fine by the homeowners, who loved the colors of the window.The goal here was to create a beautiful space that would work well for entertaining. Every week, the homeowners host six to 10 friends for 6 p.m. Sunday dinner, a tradition that Dowd grew up with as part of a big Irish family, and that the couple has maintained for years. “Neither of us has our blood family in town,” Dowd says. “But we have our chosen family.”Pendants: Rejuvenation; tile: Sunderland Brothers Co.
Rishel created the peninsula to facilitate easy entertaining; the homeowners use it to lay out food for their frequent dinner guests. Dowd and Burton keep the beverage fridge stocked with beers from their local microbrewery, along with white wine and soda. “This is a self-serve place,” Dowd says. “You get it; you make yourself at home.”
The peninsula is also a plus for meal prep: Its placement away from the range and sink keeps guests safely out of the cooking zone, but it can also be used as a food-prep zone where guests can chop and slice out of the way of the stove. “One of the things I like about the waterfall edge-countertop is the durability,” Rishel says of the white quartz. With lots of people walking by, the couple “didn’t have to worry about dinging up the walnut veneer.”
Countertops and waterfall edge: Carrara Grigio quartz, MS International; beverage refrigerator: ML24BCG0RS, Marvel; flooring: white oak with walnut stain
This is the heart of the cooking zone. The owners chose double ovens: a standard model for the lower, and a speed oven that can be used as a convection or a microwave oven for the upper. “It allows them to have a double oven and not eat up extra space with a third appliance like a microwave,” Rishel says. “In a small kitchen, that’s really nice.”
Having the cooktop separate from the ovens also allows one person to be at the stove while the other pulls something from the oven. The range has controls on the front instead of the top, which gives it an industrial look and, more important, created space for a fifth burner.
Upper oven: Profile series PT7050SF 30-inch built-in single convection, GE; lower oven: Profile series PSB9120SF 30-inch single, GE; range: Professional series PCG305P 30-inch, Thermador; refrigerator: 800 series B22FT80SNS 33-inch in stainless steel, Bosch; range hood: Power Gust series AK7100AS 30-inch in stainless steel, Zephyr
The homeowners are drawn to modern style with midcentury elements; the townhome was constructed in the midcentury era. They like natural finishes and clean lines and “everything having purpose,” Rishel says. She chose walnut in a natural finish for the wood, and clean, flat counter fronts with simple pulls. “There’s not a lot of unnecessary detail,” Dowd says.
The designer had been eyeing the green tile backsplash for several years, waiting for just the right opportunity to use it. The owners wanted to add a fun pop of color to their white-and-walnut palette. “It pulled out the teal and the blue tones in the stained glass,” Rishel says, adding that it has a “very handmade, beautiful texture to it.”
Cabinets: custom with walnut veneer by Brian Dirks of Cabinet Designs
AFTER: Note the addition of the peninsula in the new floor plan.
More
New This Week: 3 Handsome Wood-and-White Kitchens
Kitchen of the Week: A Designer’s Budget Wood-and-White Makeover








